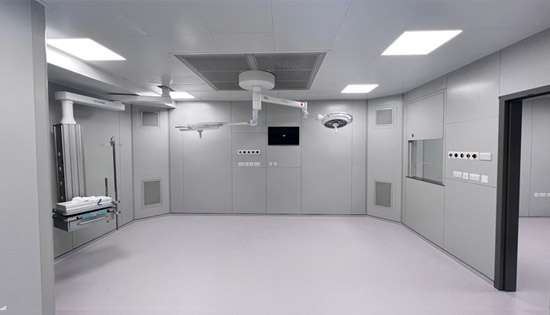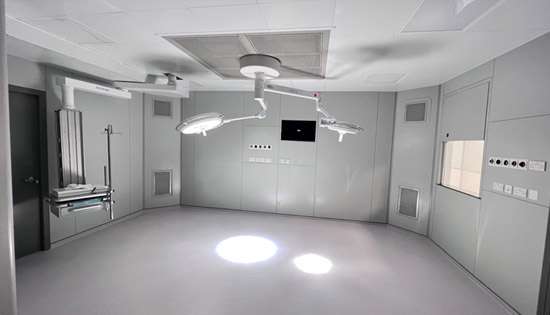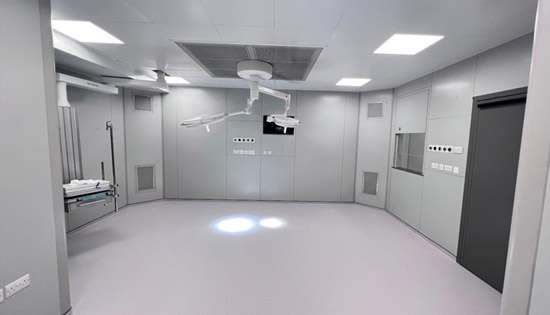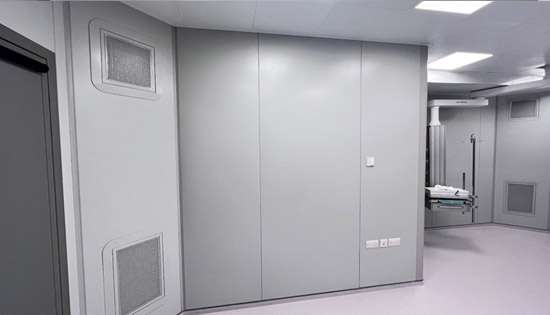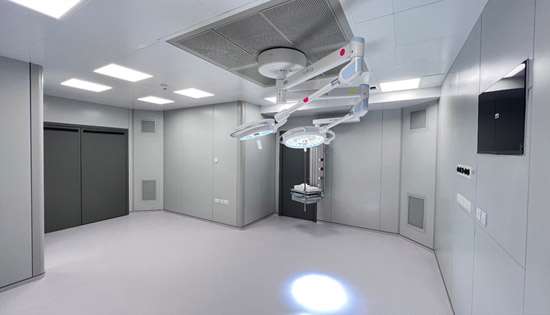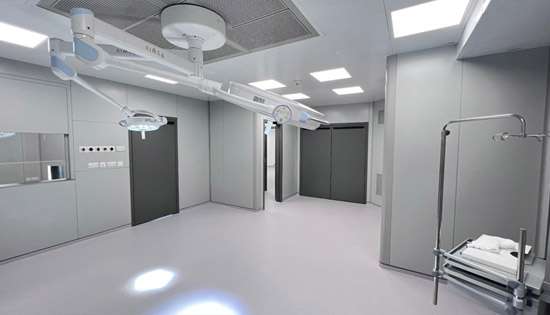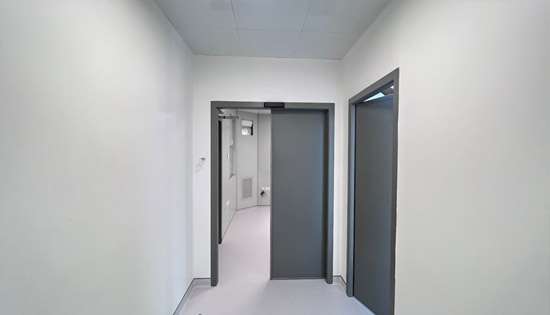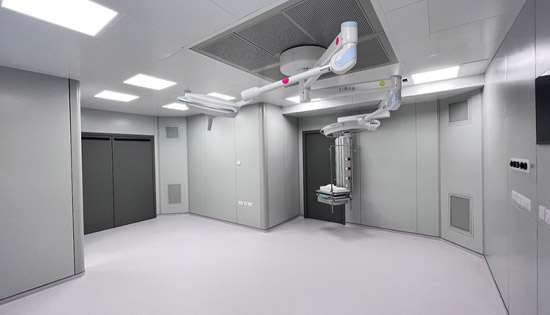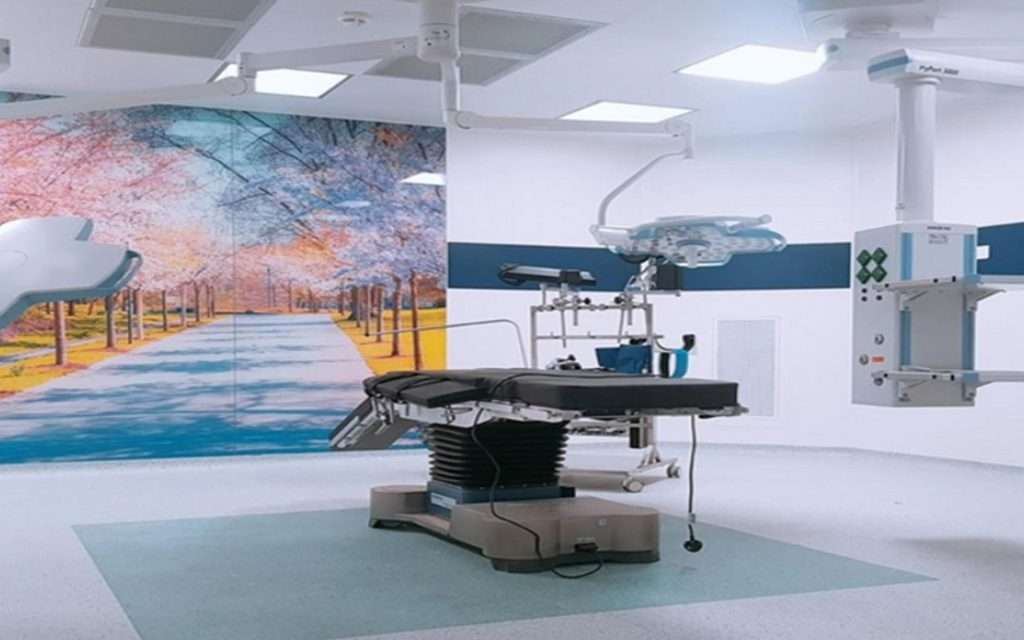
Modular wall system for OT
Designed and manufactured by SHD ITALIA.
It consists of a full-height metal substructure to which various types of panels, doors and built-in accessories can be applied. Cutting-edge solution for surgical units, suitable to all hospital departments that require an high antibacterial performance with flawless quality. Several finishes available including the innovative antibacterial Asepsi Solid Mineral Surface® with high hygienic performances.
Visual impact High quality materials, wide range of colors and customized silk-screen printing with remarkable aesthetic results. Productivity, versatility and flexibility Reduced installation time, clean and quiet work ensuring minimum interference in adjoining rooms, Quick maintenance without “department shutdown”, High flexibility in case of specification and regulation changes. Total flatness Rounded shapes, no sharp edges and perfectly flush surfaces without protrusions or grout joints. Full-height panels No horizontal grout joints among the panels with reduction of critical points for bacteria nesting and breeding. Vertical joints Solutions: quickly removable and bacteria resistant non-toxic silicone with flush surface, non-toxic silicone gasket, welding available with Antibacterial As psi SMS® panels for a monolithic surface with total flatness.
Irregular screed compensation system. It compensates any irregularities on the screed/floor up to ± 20 mm. Air permeability and acoustic insulation Double gasket between panel and substructure to provide airtightness and air-handling unit increased efficiency. A recyclable polyester panel ensures thermal insulation and noise reduction up to 52 Db. Fire resistance An additional system provides fire resistance EI 60 class. X-ray protection. A X-ray protection barrier in lead plates up to 2 mm thick can be installed behind panels and built-in accessories Airtight ceiling with integrated accessories
The Asepsi Alusmalt® and Flatline® suspended ceilings with self-standing structure, modular panels and various material solutions are perfectly integrated with ceiling light fixtures and fittings for pendants, surgical lights and air handling units. Airtight windows and built-in accessories. The system is completed by a wide range of wall accessories including: vpartially or totally glazed windows, monitors, clocks and X-ray viewing box, various cabinets, gas, electrical and data outlets, pass box and soiled material pass-through, air handling units.
Hermetic doors
Lindo® Touchscreen control panel Thanks to the interactive display the medical team can get information on medical gases, HVAC and electrical systems and control some functions.
Features and controls: Glass touchscreen, “Projected Capacity” technology for use with surgical gloves, interactive display with customizable menu, analogic clock, digital timer and date, alarms, medical gases humidity and temperature, ventilation, power supply, environmental statistics
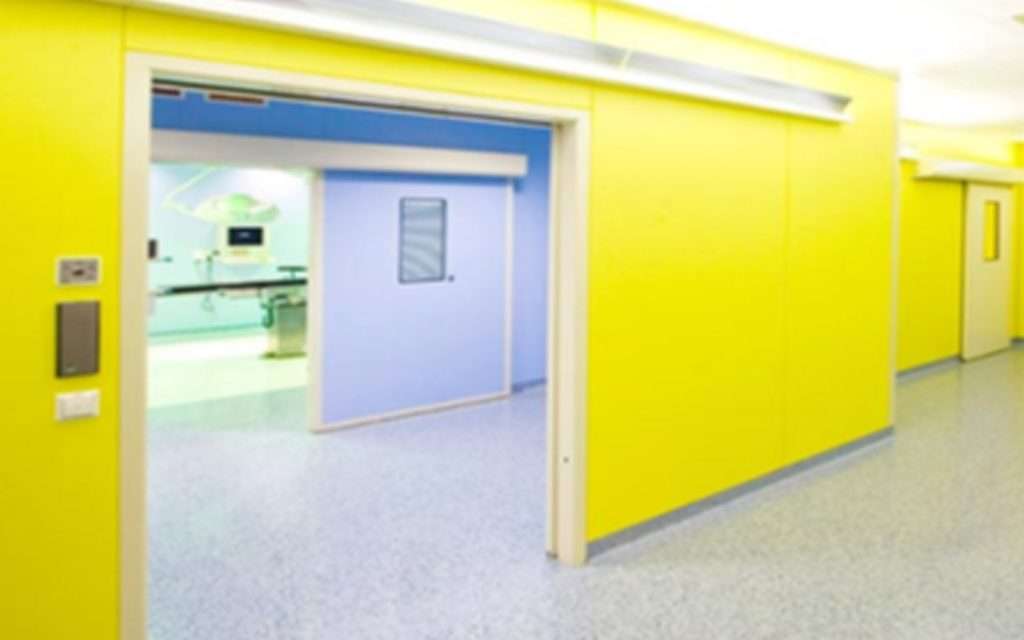
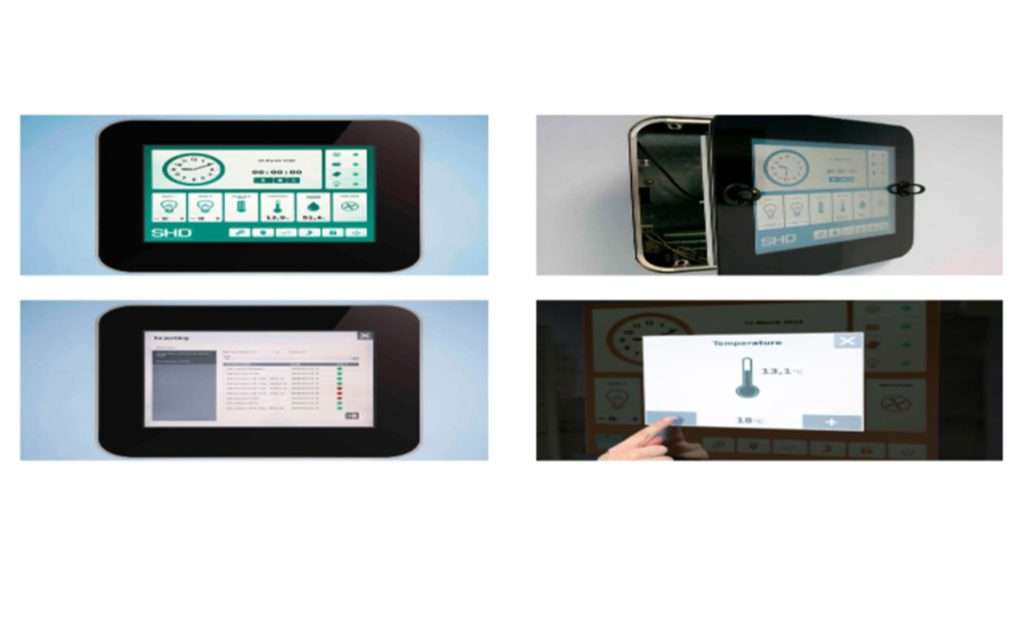
images of over project
